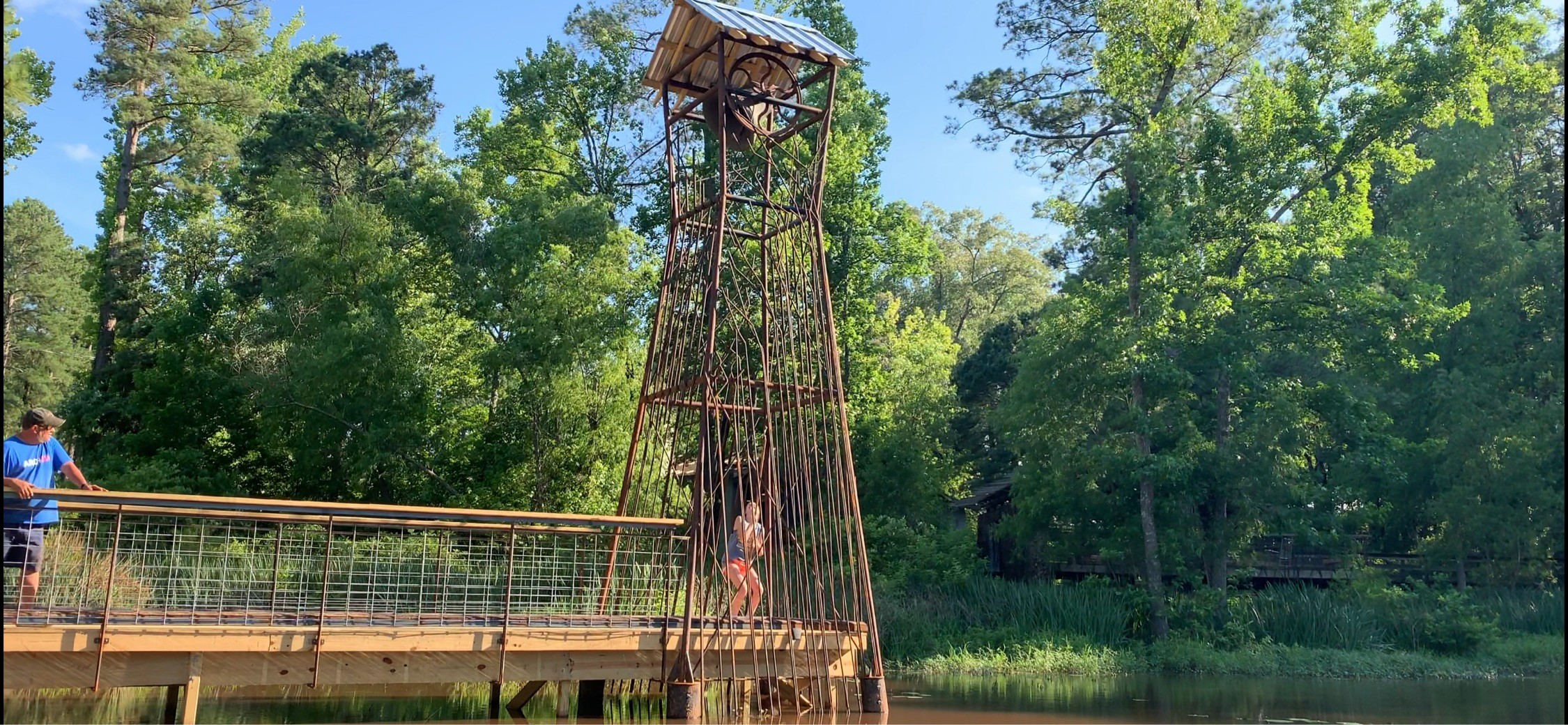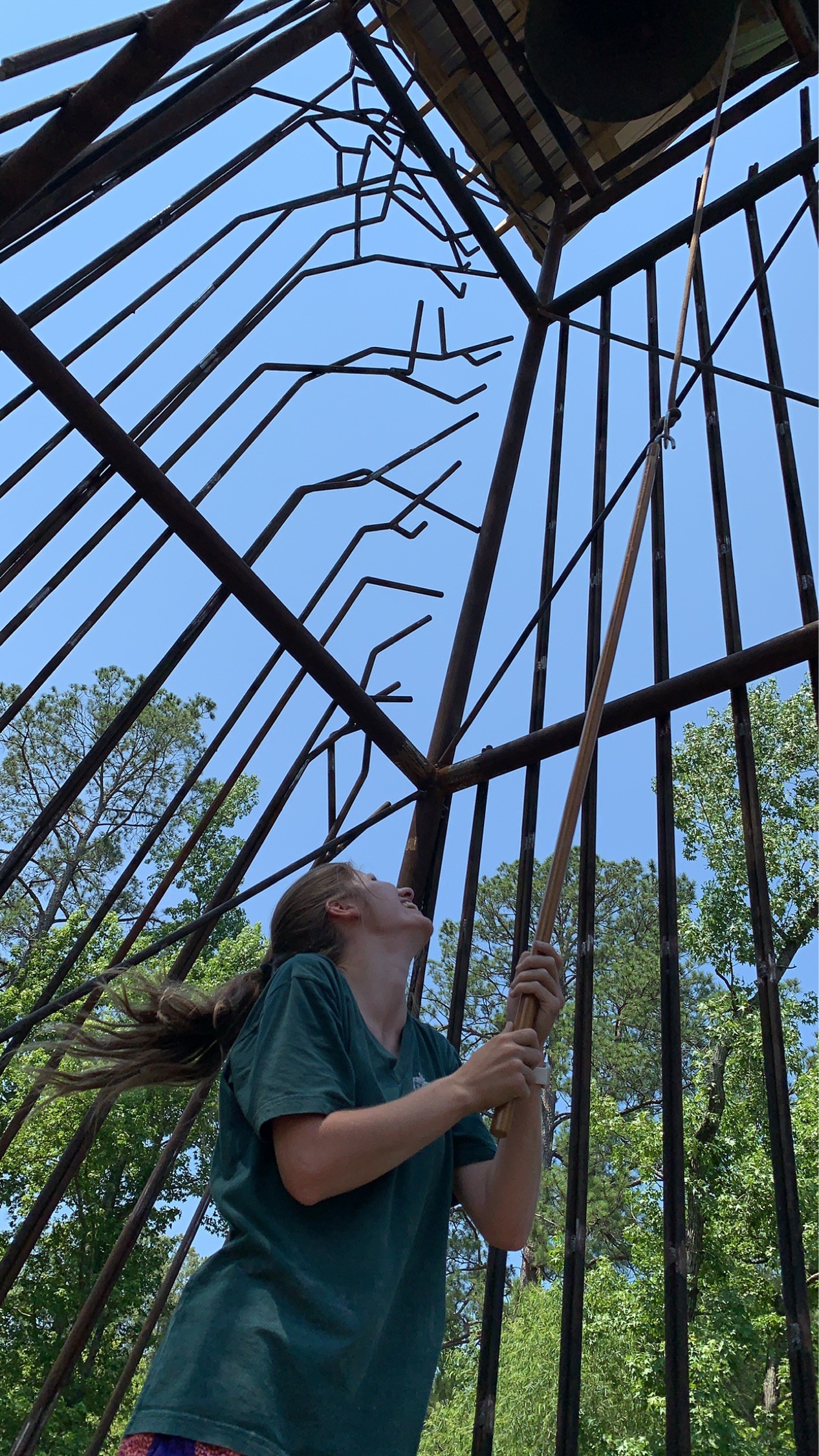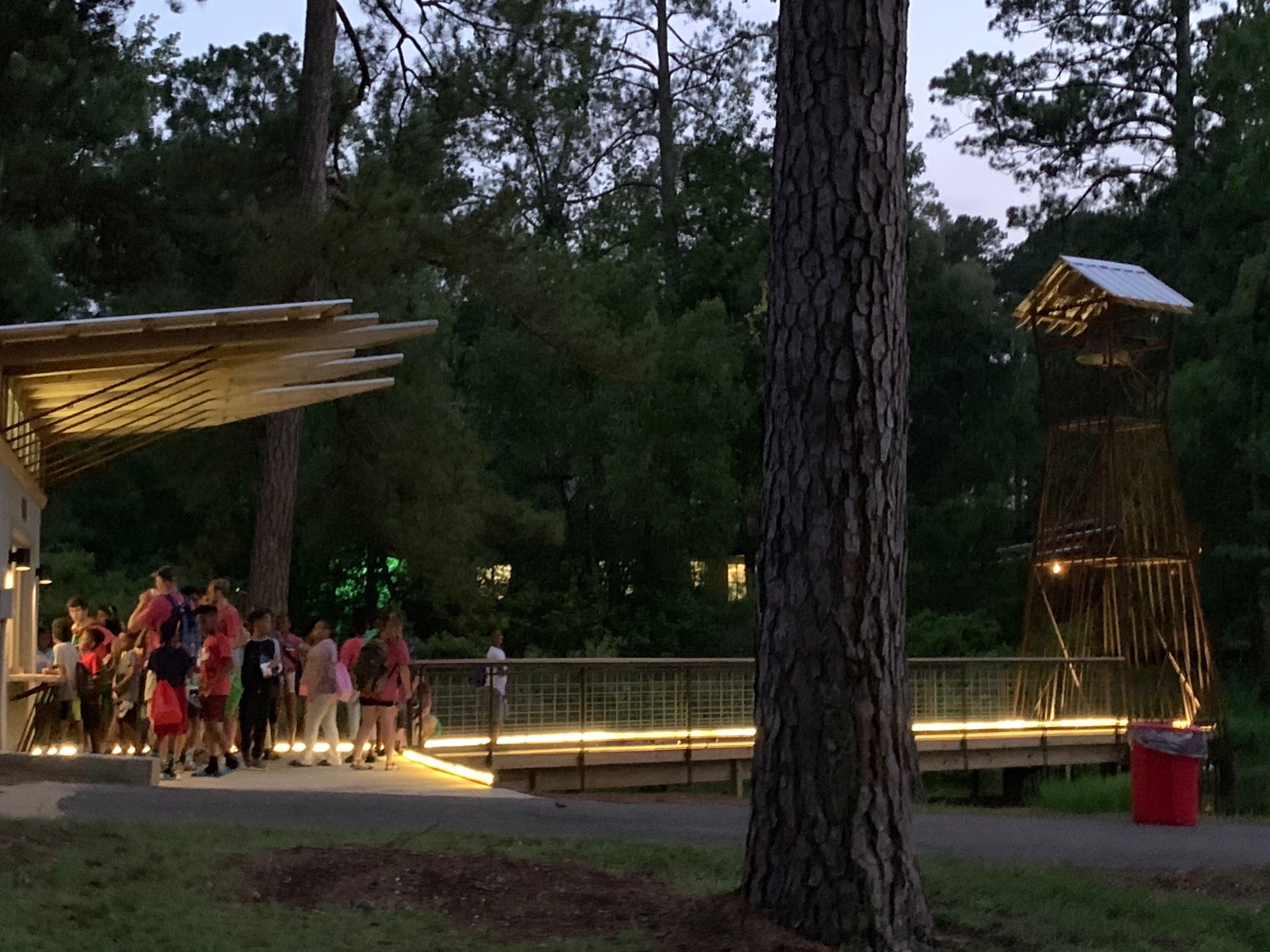PROCESS VIDEO - ARCH 335 DESIGN/BUILD
The Stroud Store (gate, store, and bell tower) were designed and built by 3rd-year architecture students at Louisiana Tech University in their ARCH 335 Design Build studio in the Spring of 2019 for Med Camps of Louisiana. The video below highlights the work put in over their 12 week course. Thank you Brad Deal for the leadership and excellent video editing!
DESIGN/BUILD - COMPLETED WORK:
The gallery of images below are taken after or near the completion the project.
Wow. It’s been a hectic couple of months and a long time since my last post.
Quick recap on the timeline of events in my life since early this year:
- In early February, I received an offer from Louisiana Tech University to participate as Adjunct Faculty for Spring Quarter 2019. I graciously accepted and spent the next 6 weeks finishing all that I could for my ongoing projects at KBA; including training the other staff at KBA in using Revit and prepping projects to be passed off to the other employees there.
- In Mid March, I began my new job at Tech. One of my classes was a Fabrication/Shop class, assisting students in using the Woodshop, Metalshop and CNC fabrications equipment available at Tech’s Art Annex. However, the main reason I was there was to co-teach Arch 335 Design/Build Studio alongside School of Design Professors Robert Brooks and Brad Deal.
If you’re unfamiliar with the Design/Build Studio at Tech, here are the cliff notes:
This class, taught each year by Brooks & Deal, is a 12 week ‘crash course’ where 3rd year architecture students design and build a structure at Camp Alabama in Choudrant, LA, which is home to MedCamps, a summer camp for special needs campers. Some previous works include a wonderful pavillion (Gibbs), a wheelchair accessible Kayak launch (Hero’s Launch), an accessible Archery & Paintball Range (Chaismus), a zipline (Peregrine) and a 300’ floating foot-bridge (Pisces) which connects the two halves of camp. You can watch the AIA ‘I Look Up” Film challenge winning video on Arch 335’s projects at Medcamp here, if you’d like to see more.
This years project, that I would be co-teaching, was just as exciting: we’d be building a Camp Store and Bell Tower. The store would be a renovation of an existing CMU structure. Formerly used for storage, it would now be a place for the counselors to give out snacks and prizes to campers. The Bell for the tower was donated from Ruston Methodist church, cast in 1885. It's ~2” thick of solid bronze, weighing in around 1400 lbs. It’s ring carries clear across the water, audible from the furthest reaches of Camp Alabama.
After several weeks in the studio iterating designs, we arrived on a scheme. The strategy included building large trusses that extend out past the existing face of the store, creating a covered area at the service window, and gesture out to the new Bell tower which would be situated out over the water, straddling a 50’ long pier. The bell tower would feature a 3/4” steel sucker rod screen infilling between the corner posts, beginning as an organized, linear pattern and branching out to become more chaotic as they worked up and around the facades. We would also be fabricating a new gate to Camp Alabama, presenting a newly minted logo to the adjacent highway.
All said, this experience was one of the most fulfilling I’ve had - and not only as an architect. The opportunity to bring joy and magic to campers who might otherwise never have experienced such is one I don’t take for granted. As always, it was a pleasure to be on site, building things with my own two hands - not just doing the drawings. But, it even goes beyond that - the opportunity to return to my alma-mater in a new position, interacting daily with students who are currently enrolled in the same program I went through, and pass on some of the skills and knowledge I’ve acquired since my graduation was an absolute privilege that I’m incredibly thankful for. Even after all the long hours - the blood, sweat and tears - and the literal tornado that tore apart the of Ruston in the middle of the quarter, I remain grateful for the opportunity and look back on it fondly.
See the albums above and below for images of the project during construction and after its completion.
DESIGN/BUILD - PROCESS PHOTOS:
The slideshow of images below are process photos from throughout the construction process.
Stay tuned for updates on my next chapter - a relocation to Little Rock, Arkansas!
Thanks for reading!









































































